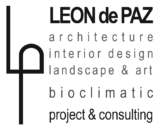
project name
Mission Street HUB
typology
commercial
location
Pondicherry
year
2020 - 2021
status
built
size
986.2 m2 [10,615 sq.ft.]
Due to its location, in one of the main commercial arteries of the city, where life buzzes daily, the building is protected and wrapped in successive layers of privacy, creating an island of tranquility in the midst of the urban hustle and bustle. These protective layers are perforated at certain points, windows where the building leans out to enjoy selected perspectives and views.
Shadow & Sun.
Jalis lattice, solid veil.
Earth and Air material at the same time.
The project is a commercial and mixed-use building, it is conceived as a generic container to accommodate different business possibilities and the maximum use of the space on the site is prioritized, having spans of up to almost 13 meters without intermediate columns.
The floor plan is simplified by centralizing the communications column and general services on the innermost dividing side, to the north, to free up the other three sides, achieving a 180-degree perimeter opening.
