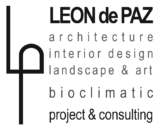
project name
Caplin Transit House
typology
residential
location
Gummidipondi. Tamil Nadu
year
2020 - 2023
status
built
size
1,343 m2 + 13,500 m2 landscape
Set on an area of 5.5 acres, the house is surrounded by manicured gardens, a swimming pool and entertainment areas in the foreground and as we move apart the landscape blurs towards organically cultivated zones and wilder natural spaces.
Envisioned in a holistic way, this family estate articulates architecture, interior design, and landscape addressing the concept as an integrated whole.
The farmhouse is designed with precision, through the use of clean, straight lines, conceived as a continuous and fluid expression. The successive rooms are interconnected without physical closures, maximizing the movement of air, to be as efficient as possible.
The distribution is governed by two perpendicular axes that organize the public and private flows within the internal routes. In the center, a patio open to the sky connects these axes and allows glimpses of both environments with crossed visions.
The heart of the house is the double-height living area, which enhances the full-width glass façade, designed to enjoy the presence of the garden, changing dynamically through the months.
The circulation staircase, topped by a clerestory that diffuses natural light, communicates the study on the mezzanine that flies over the living, dominating the entire space up to the main entrance.
Different heights of the stepped roofs exceed the perimeter of the walls, forming broad overhangs that shelter from the sun.
The arrangement of superimposed terraces is the identifying feature of the house.
The residence also includes additional spaces for guests, auxiliary buildings and extensive outdoor living areas in the lush surroundings, creating continuity with that indoor-outdoor link by visually bringing the garden into the home.

